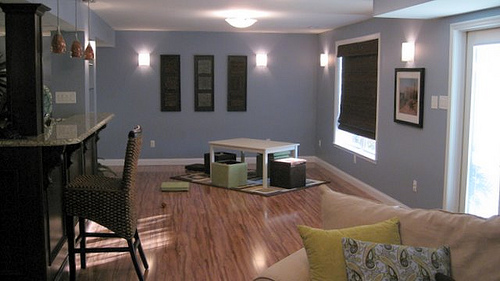Top Tips To Consider When Renovating Your Basement

There are so many home renovation programmes on TV; it can often inspire you to do something to your own home. This is becoming an ever more popular option as well, since these days it often makes more sense financially to expand and extend your current home, then move to somewhere larger.

One of the most popular ways of adding space to a home is to renovate the basement space (if you have any). This is by no means an easy task, as often basements were not built with living space in mind. They are built for storage and as such can be very pokey, damp and dark.
However, this is not an article that’s meant to put you off. Instead here are some top tips for you to keep in mind when you are planning your basement renovation project:
For goodness sake, don’t forget to plan your exit route in case of any emergencies. The basement is not the safest place to be should anything dangerous be occurring upstairs. You will therefore need to make sure you install windows that are large enough for you and anyone else in your household to climb out of.
These windows must also be within reaching distance of the ground, otherwise they will definitely not fulfil their role in an emergency situation. When installing these windows, take the time to really think about their placement, since they will be your only source of natural light.
A lot of people, when renovating their basement, will find they encounter water somewhere along the way. Obviously, there is always going to be groundwater, so if you are digging down, do expect to come across this. You may also find you come across a lot of moisture, especially if you have had problems with damp in your basement previously.
You must always solve these damp/ moisture and water issues straight away. Never believe anyone who tells you they can just build on top of it or cover it up with plaster and the like. Moisture will always find a way to come through, unless the source of the moisture is dealt with. If you don’t deal with it, you will find your completed basement renovation; walls, floor and ceiling are swiftly ruined by mould and damp.
Many basements cause renovation issues because they are simply too narrow, height wise, to be used successfully as living space. Low ceilings and tight staircases are typical but, they can be dealt with if careful planning is done. Most people tend to dig down to increase the height of the basement, which is an extremely effective method. Alternatively, if you have beams, ducts or pipework on the basement ceiling, a professional can always remove and relocate these items, providing you with more height.
As far as basement staircases go, the best option is to tear them out and start again. More often than not, basement staircases are too steep and too narrow so will probably not look all that nice in the midst of your renovation project anyway. For safety reasons, more than anything else, you should install a wider staircase with nice thick banisters for people to grab onto.
Basements don’t tend to be insulated very well and this obviously not only affects their temperature but their capacity for retaining noise too. If you are planning on using the new basement space a lot, you certainly want it to be noise proofed.
Simply put, to insulate your basement walls and ceiling, you can use polystyrene insulation, in and alongside rim joists (wooden beams), which you should then cover with ply wood. Once you have done this, you can then plaster and decorate as you see fit. There are obviously a large number of insulation methods, so before deciding on anything, you should always consult a professional to order to make sure it is done correctly.
When you are planning a basement renovation, not only do you have to consider everything about the basement itself but everything else around it too. For instance, your basement may actually contain a lot of your home’s inner workings, such as gas and heating meters, electrical piping, plumbing and so on.
You need to think carefully about how and where you relocate all of the aforementioned because it may well affect future building works on your house. For instance, if you think you might change your kitchen in the next few years, you may want to ensure you run a couple of extra electrical circuits under the basement floor, or if a new bathroom is planned, additional waste and supply lines.
Thinking all this through before anything goes ahead is really important. You need to do this since you definitely don’t want to have to rip up your recently renovated basement floor just because you’ve now decided to go ahead with more renovations on your house. Not only will it cost you a lot more money but it will also be kind of soul destroying!
License: Creative Commons
image source
Laura writes for Seagull Ballustrades. When not writing about Seagull Ballustrade fittings, she can often be found planning renovations for every room in her house.
