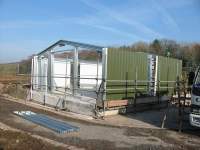Tips For Building A Garden Workshop

If you are planning to build or renovate your workshop you will need to consider everything from tool storage to roofing supplies. To help you plan your build, check out the following tips.
The first question you need to ask yourself is ‘What is the function of my workshop?’ The answer will determine your workshop’s design, layout and budget. Is your workshop solely for building projects or will you also use it as a storage shed? Do you want a ‘mancave’ section with a sofa, TV and beer fridge? When you know the purpose of your workshop, you are ready to plan the rest.

You can purchase a prefabricated building or buy the materials and build it yourself. Wood is generally the cheapest option to work with however it requires annual treatment, it is prone to rot and it can be invaded by pests. The most durable option is metal sheeting panels.
Metal sheeting panels come in steel or aluminium but steel is much stronger. Galvanised or corrugated steel works well for both walls and roofs. If you have a large budget you could build your exterior walls with brick. Don’t forget to install guttering on your workshop to protect it from rain.
The interior walls can be made with almost any material because they do not need to be weather proof. Plywood, MDF, plasterboard, Orientated Strand Board (OSB) or vinyl siding are some popular options however some are more durable than others. Remember to choose a material that will support shelves.
There are plenty of options when choosing how you will enter and exit your workshop. Aside from standard hinge doors, you can also get roller or sliding panel doors. These can be manually operated or electronically controlled using a fob or wall-mounted keypad.
If you want to have windows in your workshop, the most durable frame material is PVC. PVC is weatherproof and usually comes with 30+ year warranty.
If you insulate your workshop you will be more likely to stay out there during cold evenings and long winter months. In addition to keeping you warm, insulation also prevents moisture from rusting and rotting your tools and equipment. If you are building from scratch, you can use insulated metal sheeting panels.
If you are insulating a pre-existing workshop, you can insulate your walls and roof with fibreglass, polyurethane, glass wool or polythene. You should research the various properties of these materials, e.g. how do they compare as a fire hazard?
The layout of your workshop should be as practical as possible. Try to decide where everything will go before you build it. This will allow you to gauge the ideal dimensions of your structure. Do you want to build Lego or do you want to build a car? Different projects will require different amounts of space. Where will you put your tools? Do you need to hang a whiteboard? How large is your workbench?
As well as planning the workshop dimensions, you also need to plan the legalities behind the construction. Do you need planning permission for this build? Do you need to secure special access to the site?
Don’t forget to plan for electrical wiring and plumbing. You will need electricity for fluorescent task lighting, machinery, electronic access doors, heating, air conditioning and roof lights. Depending on the type of projects you will be working on you may need a sink. You may also want to install a toilet.
Now that you have an idea as to how you want to progress with your build you must figure out what fits in to your budget. Shop around and get a price for all of the materials, tools, equipment and labour that you will need to carry out the job.
License: Royalty Free or iStock
source: http://www.oconnorroofing.ie/products-details.php?detail_id=30
This article was written by Jenna Crotty who recommends www.oconnorroofing.ie for insulated roofing panels.
