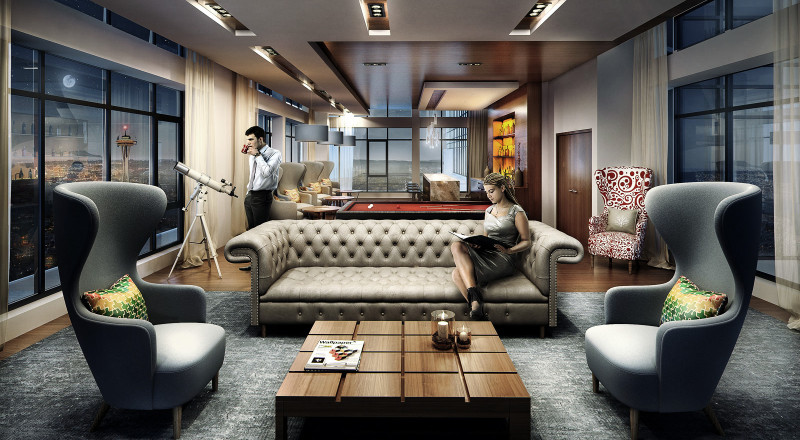<p style="text-align: justify">If you are going to make the interior of your dwelling, you must always be serious about the choice of professional talented designers, who would help you to realize your plans. But it turns out that only good abilities of a person in the art may not be sufficient. Architectural three-dimensional visualization from Vrender</p>
<p style="text-align: justify">has become an integral part of the designer profession in recent years. This possibility allows the artist to achieve full mutual understanding with the customer, avoiding costly mistakes at the same time.</p>
<p style="text-align: justify"><img class="aligncenter" src="http://www.archello.com/sites/default/files/imagecache/header_detail_large/Architectural_3d_Interior_Renderings_India.jpg" alt="How To Create 3D Interior visualization " width="578" height="340" /></p>
<p style="text-align: justify">Understanding the customer&#8217;s desire, who not always has the ability to convey own vision of the future interior in simple terms, is very important. Using it, you can experiment and find compromises as much as necessary. Countless combinations of colors and styles, lighting options and placement of furniture and accessories – all this can be shown in the most affordable visual form. This is a computer technology that is designed to facilitate the work of architects and designers. It is the most advanced thing as of today. People have learned not only to create three-dimensional models of the space, but also to use them for planning interiors. Prior to its display on a computer’s monitor, made-up home design exists only as the imagination project. There is no guarantee that the customer and the designer understand the idea in the same way. Incarnated on the screen, interior design as if comes to life, becoming clear and understandable to everyone. Neither a picture, nor drawing is able to convey the volume, shape and color, as it is done by the 3D visualization program.</p>
<p style="text-align: justify">One of the benefits of architectural visualization is the possibility of a comparative analysis of projects. The same interior, produced in different ways, can be compared to select the most successful one. Changing the color, placing furniture and light sources otherwise, you can achieve your ideal.</p>
<p style="text-align: justify">Currently, there are many programs for 3D visualization (dozens), but there are basic ones, like everywhere: 3D Max Studio (3D max), AutoCAD (AutoCAD), <a style="color: #000000" href="http://graphica-nova.ucoz.ru/publ/3_d_vizualizacija/programma_dlja_proektirovanija_domov_archicad/2-1-0-50"><span style="text-decoration: underline">ArchiCAD</span></a> (Archicad), <a style="color: #000000" href="http://graphica-nova.ucoz.ru/publ/3_d_vizualizacija/programma_dlja_vizualizacii/2-1-0-51"><span style="text-decoration: underline">Artlantis</span></a> (Artlantis), Cinema 4D (Cinema 4D). These all are programs for the professionals in their business. To master the basic level of work in these products, you will spend up to several months!</p>
<p style="text-align: justify">Not all people have equally developed spatial imagination. Even professional designer with artistic ability and years of experience in developing space design projects, not always can find a common tongue with the client. Oddly enough, the problems that before architectural visualization epoch seemed intractable today are solved very simply. Even before the start of work, the customer receives a full opportunity to explore future decoration of the space, to view the project of a bathroom, living room and bedrooms in every detail, simply introducing necessary adjustments timely.</p>

How To Create 3D Interior visualization

3D Interior visualization