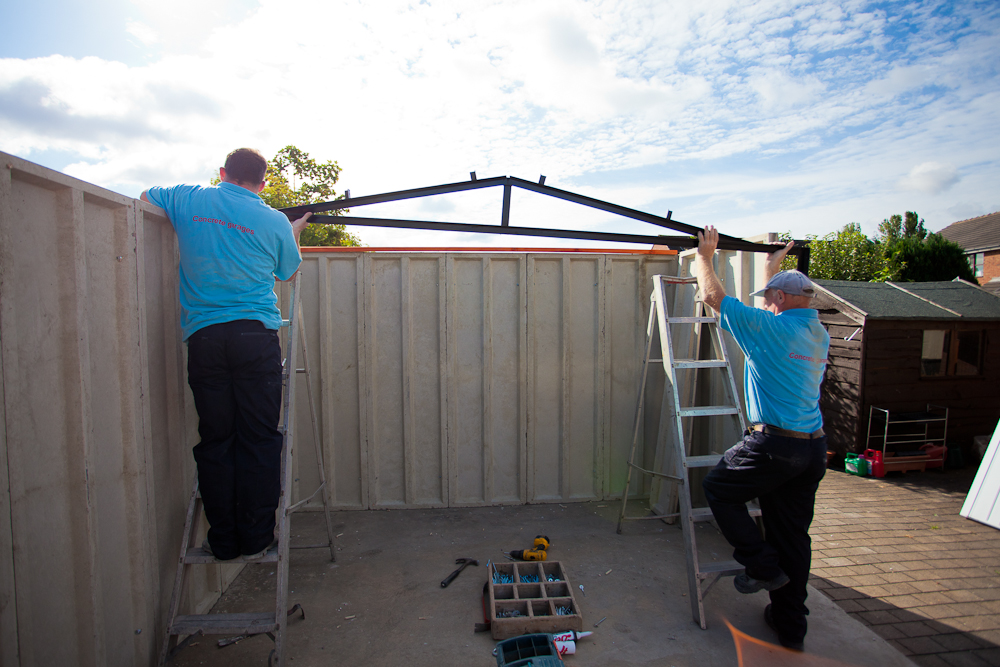<div align="justify">
<p><img class="alignleft size-medium wp-image-9572" alt="Constructing a Concrete Garage" src="https://medusamagazine.com/wp-content/uploads/2013/11/Constructing-a-Concrete-Garage-300x200.jpg" width="300" height="200" />Sectional Concrete Garages have become one of the fastest and easiest types of garage to install, using panels and interlocking systems to marry the sections together. This system creates a fully weather proof and secure garage that can house cars, tools or even make the perfect home office.</p>
<p>Dencroft Garages of Yorkshire have developed a system of installing garages that is fast and efficient, which makes for a highly sought-after competitively priced solution. Their team of garage installers are not only quick, but produce regimented and accurate finishes on every install.</p>
<p>To explain how they achieve this success, they have shared some of their trade secrets and stepsshowing how to construct a concrete garage that is greeted with complete customer satisfaction, time and time again.</p>
<p>One of their biggest tips starts before the garage is even on site. Ensuring you have a base structure that can withstand the added weight is a necessity for a good garage. If there is no garage previously on the site, you will require a concrete base to be laid. Even if there was previously a garage, cracks and or weak points will need to be eradicated otherwise the homeowner will potentially have recurrent problems with their garage.</p>
<p>Base laying is a simple process. Mark out an area that is 5cm on each side larger than the size of the garage using pegs and string. Depending on what height your garages needs to be, the total base needs to be 15cm in depth to withstand concrete panels. If the garage needs to be flush with the current driveway or path, you will need to dig 15cm down into the turf.</p>
<p>After digging the required depth, rake and level the area. Next place four pieces of timber across the edges for the frame work, securing them into the ground and each other. Make sure the framework is square. Carefully pour the concrete into the framework a small bit at a time, spreading out to the very corners and level accordingly until you have a horizontal base 15cm depth and precisely level. Leave to set.</p>
<p>After the base has been laid and has hardened, you can begin working on the garage erection. Dencroft’s garages are built for quick erection which keeps overall costs down and also use interlocking panels which can be made to a range of different lengths, perfect for bespoke garages.</p>
<p>Firstly secure the four posts into the ground, making sure they are aligned and the exact measurements for the concrete panels.Then, beginning at a rear corner, secure the first panel to the post using the locking plates.Dencroft’s concrete panels are manufactured to the precise full length measurements so their team are able to install even quicker than conventional methods. Their concrete panels are extremely thick, featuring a special interlocking panel system inside the full length panels which provides both added security and protection against the severest of weather.</p>
<p>Carefully moving along, erect the panels side by side, locking and bolting them in place as you proceed, checking the level and alignment. Then secure the roof trusses to the vertical posts, bolting them firmly before putting the front facia in place and secure. Then put all the remaining interlocking panels into position. With this method, you can add the doors in seamlessly and if you have side access doors these are just installed the same way as the panels.</p>
<p>When the structure of the garage is secure, move on to the roof. Depending on which roof you have chosen (apex or pent), there are different considerations to consider here. However again start at the back corner and work your way out.</p>
<p>These steps shouldmake building a concrete garage much easier, and go some way to explaining why Dencroft have become the leading concrete garage expert in the UK.</p>
</div>

Constructing A Concrete Garage
